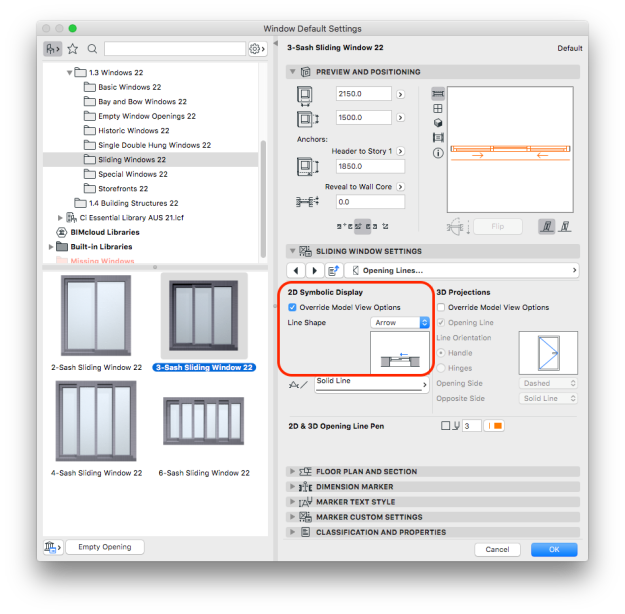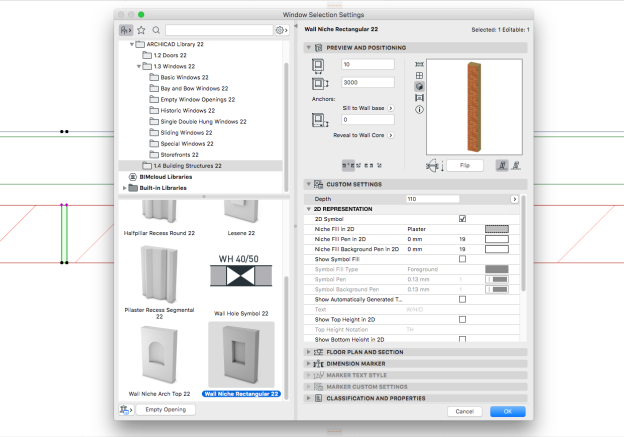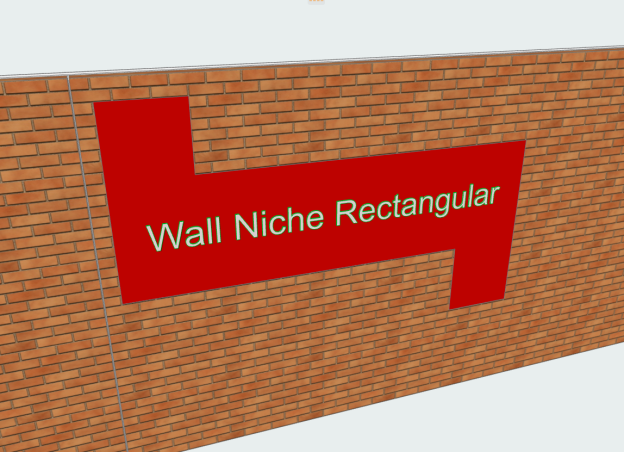
This is just a quick mention of an undocumented feature I found that shows arrows for sliding windows in ARCHICAD 22. This is applicable to the INT, AUS, NZE & UKI versions and possibly others sharing the INT library. Unfortunately not for the USA version (yes I did check).
There are two ways of displaying the opening direction of Sliding Windows. The one is within the object settings for Sliding Windows under the tab Opening Lines.

Ticking the option Override Model View Options allows one to change the selection from None to Arrow.

The other (recommended) way to control the display of opening arrows would be to select the option Sliding Window – Arrow under the subheading Window/Skylight Opening Line on Floor Plan.

The arrow is always located on the side of the sliding section. If the option to show arrow is turned on one can see the behaviour when placing the window.






